This is the second post in my ‘The Real Story – Behind a Kitchen Remodel’ series. If needed, catch up with the first post. All caught up? Read on…
Wondering what’s going on with Leslie and Michael? My clients in Clarksville wanting a larger kitchen? A screened-in porch? New hardwood floors?
When I last blogged we were waiting for approvals and permits. Fortunately the association approvals came in just 2 weeks! Having good architectural drawings, a complete design, and clients who filled out all the paper work correctly the first time were the secret ingredients.
Leslie and Michael asked for the work to begin the end of May. This way their kids will be away at camp in June when the construction started on the inside. Concerned where to have their morning coffee and, more importantly, where their beloved black Lab, Silo, will be doing ‘his business’ was enough with out dealing with the kids too. Smart move!
The month of April was the perfect time to make final decisions on the kitchen and timeline for construction. After all…with all the floors being replaced on the main level of the house Leslie and Michael needed to box up everything in every room as if they were moving…quite a big job.
On April 28th they met with Tony first and then Gael and I at their home. Three hours later we had everything signed, sealed, and, of course, delivered to Tony and Gael. We decided to get new cabinets for the small Butlers Pantry (a wine fridge too) off the kitchen. The following day my clients and I met at Gael Summerhill’s shop to sign off on finishes, hardware, yes on the farm sink or no (it was a yes), and all the goodies that go inside these custom cabinets. I brought with me the perfect tile splash. They loved it. We also chose the quartz counters for the perimeter cabinets (granite will be on the island) and the paint color for the cabinets too. After another long meeting we were done!
And then the rains came…
Holes were to be dug and footers poured in the backyard to support the new addition. The plan was to dig the end of May and pour the following week but the rain held things up for a week.
During the wait I thought I’d surprise Leslie (Michael was away on business), so on May 23rd I arrived at the house with larger samples of the marble splash, a sample board of the final paint for the perimeter cabinets, the chosen cabinet hardware samples, and 3D renderings of their new kitchen! Leslie was in heaven! We spread everything out on the table. She was then able to get a clear idea of the new space. It was perfect!
On May 31st on a beautiful sunny day Tony showed up with permit in hand and a team of guys to begin the ‘outside’ work.
There are decorating emergencies!!
Everything on the outside was going smoothly. Holes were dug, footers were in and plans to start the addition was on the schedule. June 3rd Matt, the foreman for this project, climbed into the attic of the home to check the support beams. Where we thought there were just 2 support beams to contend with, there were many. This would impede on the design of cabinets (already in production) on one side of the kitchen. Oh Boy!
Matt was on it. Dan Summerhill (my custom cabinet extraordinaire and Gael’s husband) and I meet at the house to get a better understanding of the problem. Matt then called the structural engineer for a meeting to see which of the beams could be taken out, moved, or replaced so we could stick to our original design while providing the necessary support.
Disaster averted!! In fact, it was better then we could have imagined. Most of ‘the stuff‘ in the walls was useless. We were even able to improve the kitchen design!
On June 6th Michael sent out an email to Tony and me. After much discussion he and Leslie decided they would like the new screened porch larger by about 6’. Could this be done? Was it too late? After all the footers were in. If they decided June 7th it would have been too late but yes, the porch will be enlarged to provide a better space for entertaining. Wonderful!
The weather has been cooperating and we are actually ahead of schedule! The kitchen addition is framed out and next week the current kitchen wall will be coming down. Now we go shopping in my candy store…the granite yard.


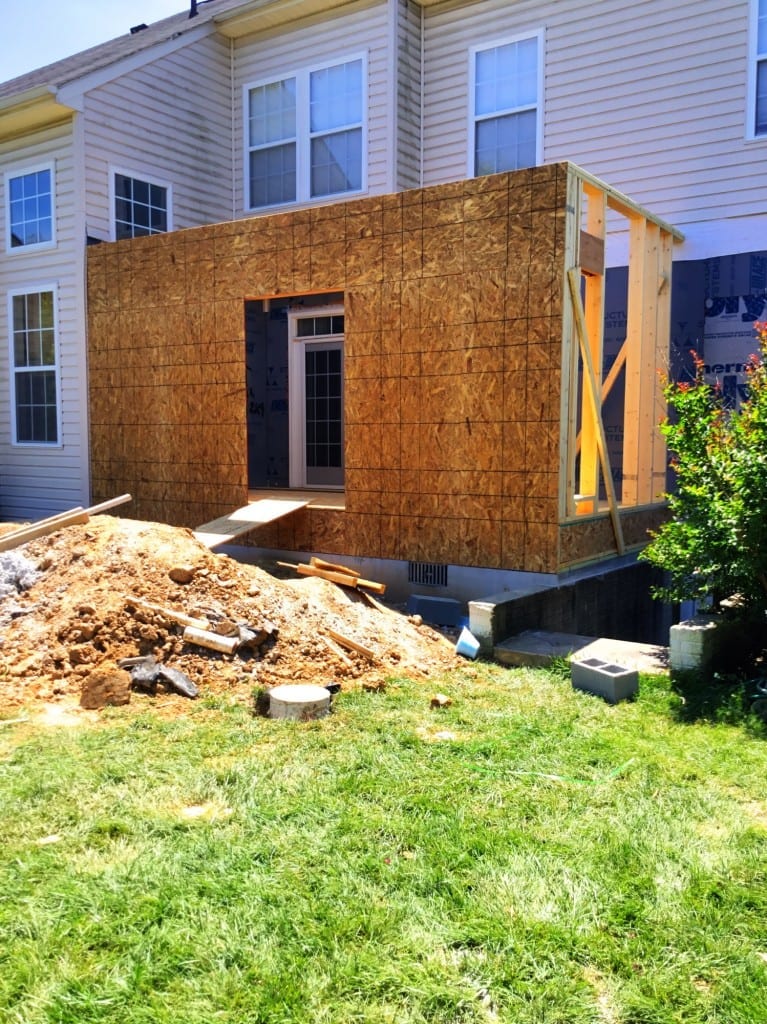




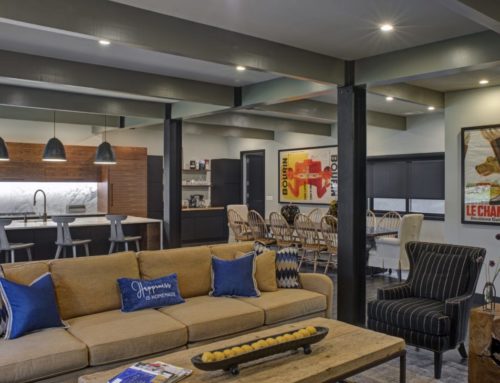
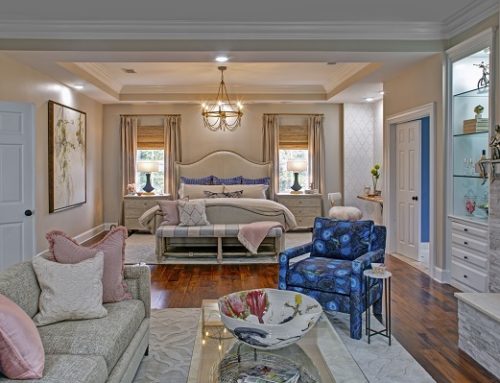
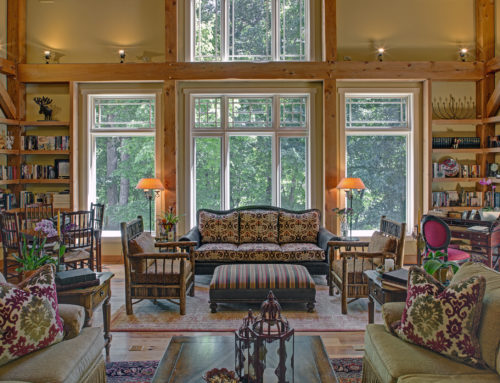
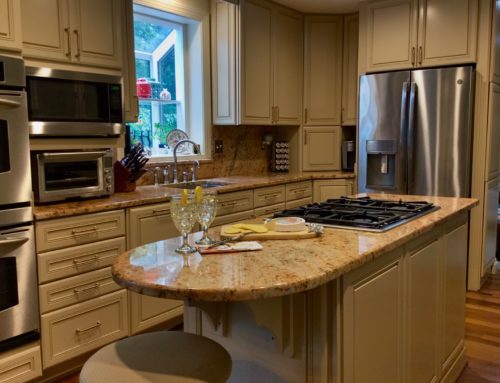
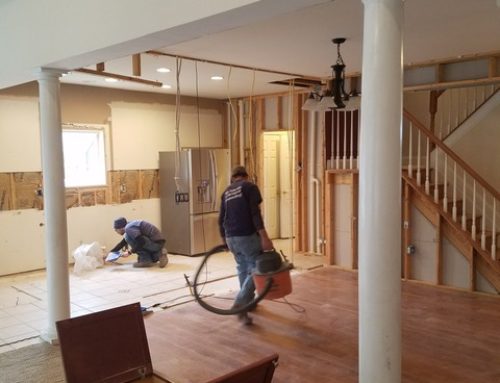
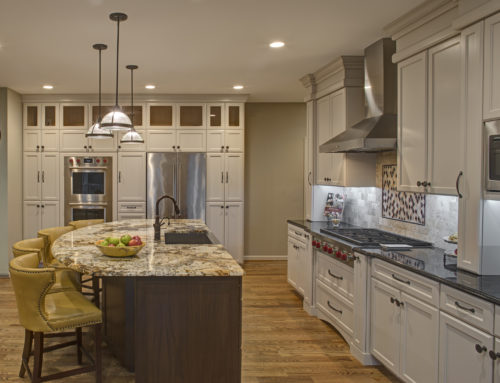
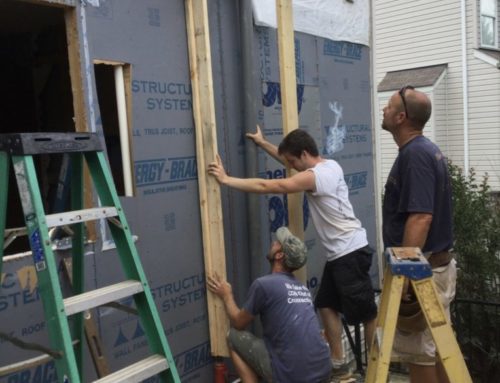
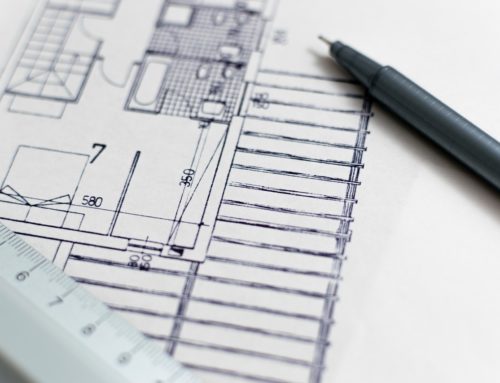
Leave A Comment