This is the fourth post in my ‘The Real Story – Behind a Kitchen Remodel’ series. If needed, catch up with the first post, second post and third post. All caught up? Read on…
The last few months have not been without headaches. But we all persevered and it is now a fact that Michael and Leslie have incredible patience and are wonderful clients.
When I last wrote the new hardwood flooring was in place and a stain was chosen. Fast Forward to June. The cabinets are finally being installed. We are on a time line because the counters are being templated June 17th for granite installation on June 28th. But there’s a problem. Matt placed the frame work on the floor to give us an idea of what the traffic flow will be like once the cabinets are permanently installed.
The spacing between the refrigerator/wall oven string of cabinets and the side of the island is not wide enough. We originally specified for a cabinet depth refrigerator which is not as deep as a full depth. Back in April it was decided to purchase the full depth(for a roomier refrigerator )and bring the rest of the cabinets out from the wall 6″ to create the built-in look that a cabinet depth would have provided. These are custom cabinets so why not? We also thought adding a book shelf to the island would give Leslie an area for her cookbooks and also provide more counter space. All of this took up too much floor space and a solution was needed immediately. It was decided the entire bank of cabinets were to be taken down 6″ from the backs and a cabinet depth refrigerator was now needed to be purchased.
With that problem solved it was smooth sailing installing the rest of the base cabinets and the counter install. Until the string of cabinets that divide the family room to the kitchen went in with the cabinet that was built to hide the support pole and provide storage.
In order for the pole to look centered in the line of cabinets I decided to have the cabinet sitting on the counter large enough to provide that look. The pole takes up just one end of the cabinet so there is lots of storage behind that door. But…with the island facing the family room Leslie felt the cabinet was blocking her view and not providing the open feeling she wanted. A new, much smaller,cabinet was made. Although it doesn’t look centered now I have some tricks up my sleeve to ‘fool the eye’. We are waiting for the new family room couch to be delivered to decide if we need to do anything at all.
And those pretty pendants in the photo? I ordered 3 for the island. They are just the look Leslie wanted and LED…just what Michael wanted. But the first 4 lights were delivered with broken shades. We finally got 3 good ones. They were definitely worth the wait.
The final headache was the vent over the cooktop. This was the last ‘appliance’ to be installed. The wall cabinets took a bit longer to get which held up the tile splash and installing the vent. Once the cabinets were set and the tile in Matt was to install this beautiful stainless vent over the range. But the vent was all wrong! This vent was for a completely different application. It’s used more in a commercial space not residential. We now needed to find the proper vent and once more getting to the finish line is being held up. The following week on Sept.23rd Matt installed the proper vent. The end is near.
The cabinet hardware was finally delivered and installed. The butlers pantry with its beautiful glazed cabinets was finished too. And except for a new mirror the powder room wallpaper is up, the new vanity is in and it looks great.
We are now waiting for a custom kitchen table and chairs, family room couch, furniture for the screened porch,and some finishing touches.
The contracts for this project were signed Feb. 26th. On October 3rd Tony had his final walkthru with Matt by his side. There were just a few minor adjustments but Leslie texted me and said “Now I know why people cry on those home renovation shows”.
I hope you enjoyed this blog series. Periodically check my website for before and after shots of this 8 month project. The transformation is pretty spectacular!


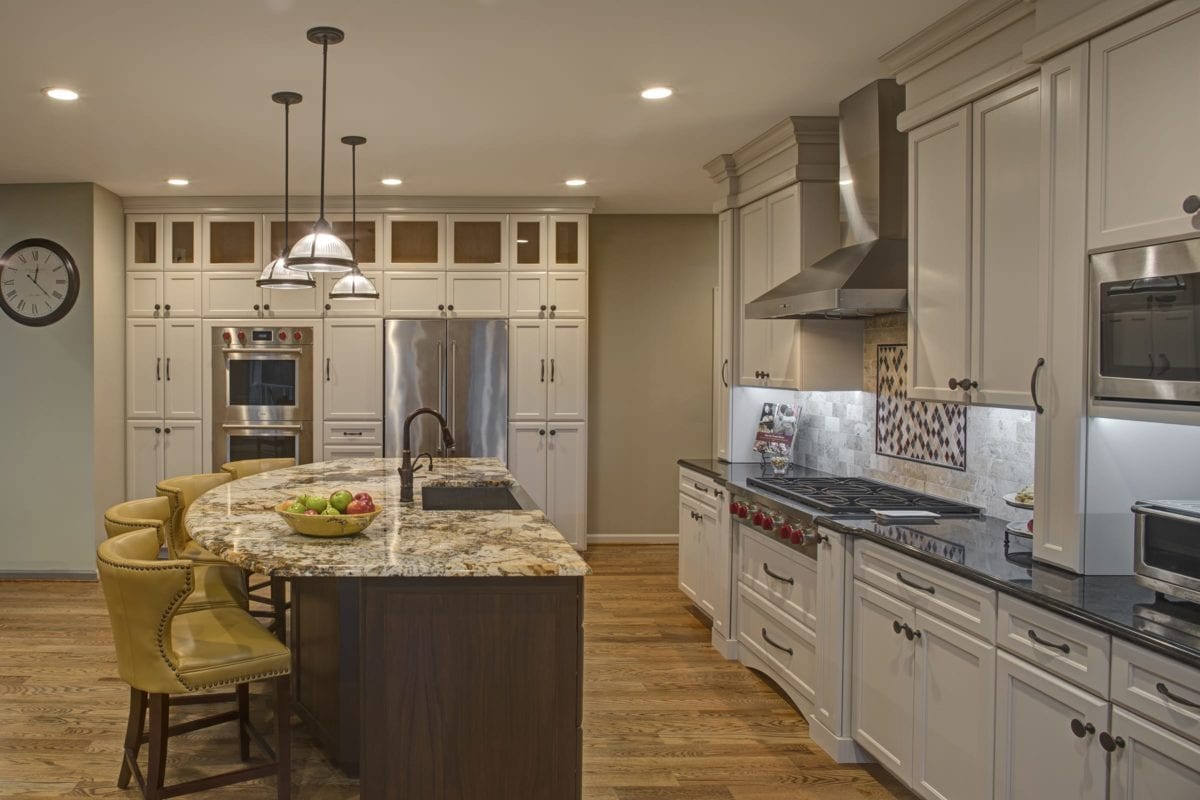








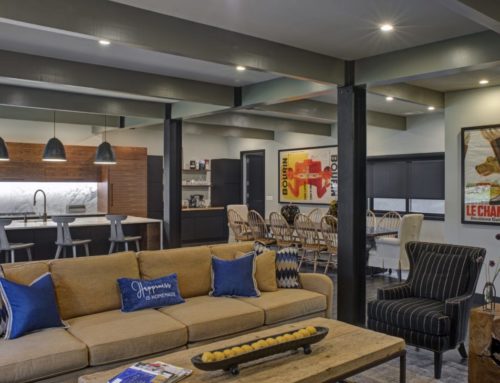
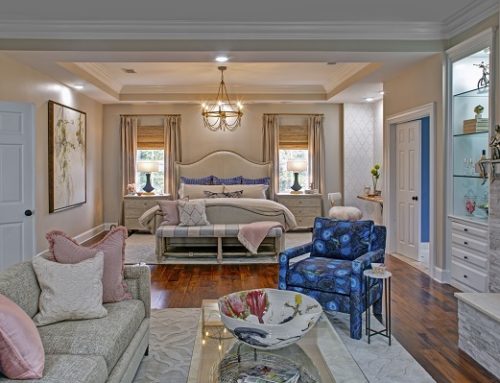
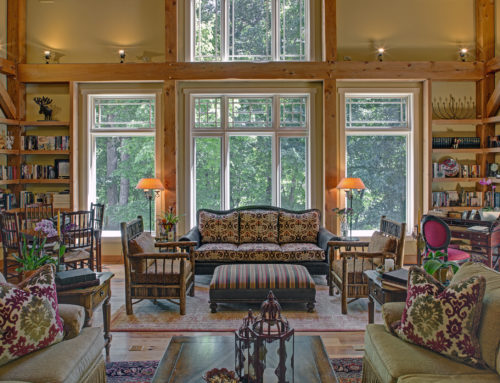
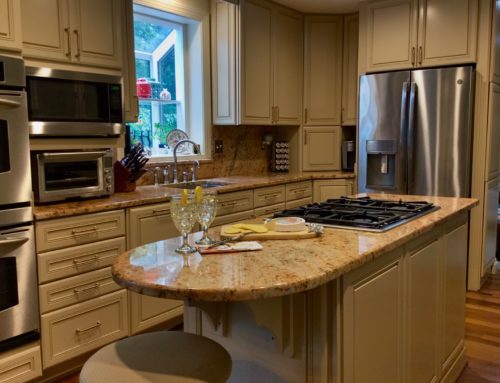
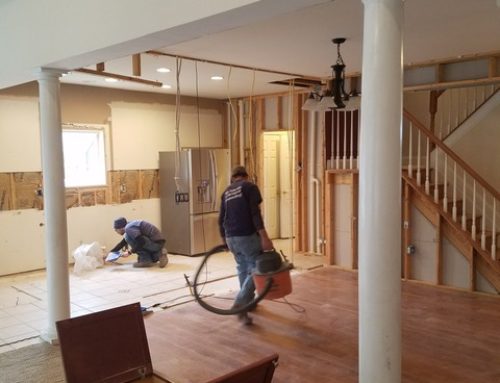
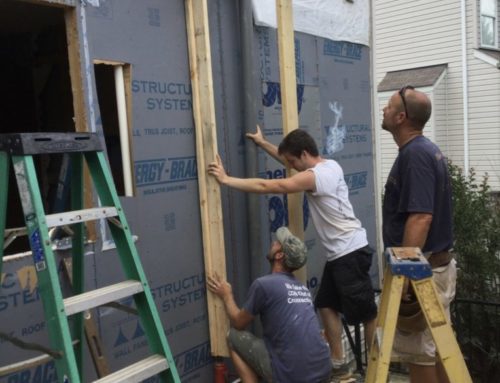
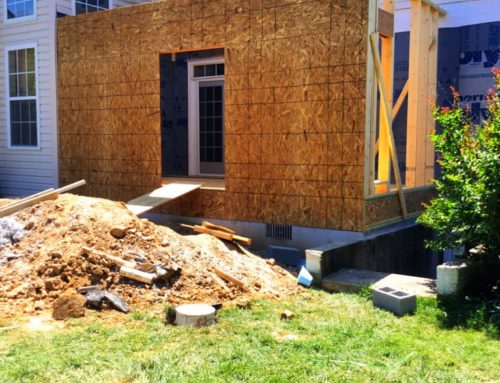
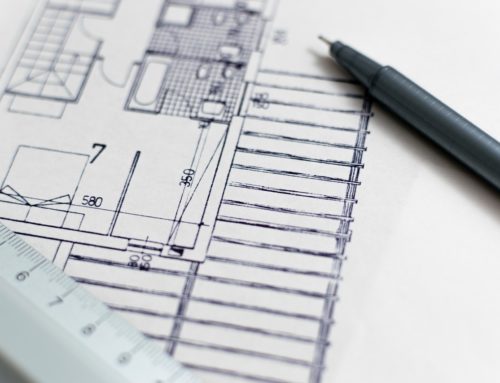
Looks great! Can’t wait to see it in person!!