Everyone loves a good ‘before’ and ‘after’ picture of a beautiful space. Over the next several months, I will be writing a continuing story (sometimes drama, sometimes comedy, but always real) that will take you from the ‘before’ to the ‘after’ and everything in between.
Meet Leslie and Michael. A Howard County couple looking to enlarge their current Clarksville kitchen to allow for a larger eating area, professional grade appliances (Michael loves to cook), a large island (Leslie swears her current island is the most dysfunctional one in Maryland), and perhaps a dedicated coffee station. Not a large list of wants and certainly a reasonable one.
Michael has always envisioned a screened porch much like the one in their previous house. Therefore this reno will include a new screened-in porch and deck off the new extended kitchen.
Well… thats the plan.
But first, let me take you back to Dec. 10, 2015 when I had my first consultation with this adorable couple. We discussed their ‘must-haves’ and ‘in a perfect world’ wants. We discussed budget (they did not fall over when I quoted a very general dollar amount) and I took them through the process of whats next and how to get this ball rolling.
Our next appointment on Dec. 23, 2015 was the first of many meetings with my contractor, Tony Deluca of A. J. Deluca Contracting and my kitchen designer, Gael Summerhill from Summerhill Cabinets. At this time we talked about the reno, replacing all the wood floors on the entire first floor (theirs are faded and worn), adding cubbies in the laundry room, and using some of the current kitchen cabinets, once removed, in the finished basement for a mini kitchen. The list was growing.
Approximate measuring was done so Gael and I could get started on the preliminary kitchen design. We discussed cabinet finishes (Leslie had lots of pictures of her perfect kitchen), counters and any bells and whistles they’d like to have inside their new cabinets (e.g. cabinet for the Mixmaster, knife block and utensil canisters inside a base cabinet, a specific cabinet for spices and oils). The list went on but I already had the design in mind with all their wants and needs. Things were falling into place.
Feb. 22, 2016 – Gael and I met at the house with kitchen designs, cabinets styles and finishes. Michael was out of town so it was just the three of us. Leslie was able to see the kitchen design in its early stages. I made some changes with the new island. Thank goodness Leslie loved it. We went over every cabinet inside and out. We measured Leslie’s tallest pitchers and largest trays so the cabinets dedicated for these items will accommodate them. Ahhh… the beauty of custom cabinets. We discussed sliding drawers behind cabinet doors, stationary shelves, a charging station for phones, iPads, etc. (definitely a sign of the times!), under cabinet lighting and switches, and perhaps some glass front cabinets for display. It was now time for Leslie and Michael to make a trip to the appliance store. Leslie was getting excited!!
Feb. 26th, 2016 – Tony, Frank the architect, and I met with Michael (Leslie was out of town this time) so the drawings needed for our permit with Howard County could be drawn to our specifications and the specifications of the county. More exact measures were taken, roof lines and sky lights were discussed, foundations and transitions. We needed the completed drawings to be submitted to the county in 3 weeks. If we missed this deadline it could possibly throw off the entire timeline of the project. The race was on.
Leslie and Michael spent a Saturday shopping for appliances but needed some clarifications so on March 16, 2016 Leslie and I met at the Fretz Showroom in Columbia to look at Wolf and Sub Zero appliances. So glad we got Amy to help us. She showed Leslie the 36” and 42” Sub Zero refrigerator. The wolf ovens and cooktops. We even discussed knob colors. Some final decisions were made so I was then able to make the call to Gael with the appliance specifications. One big hurdle over and done.
The next hurdle was to get the drawings back from Frank in time for the March 18th deadline with the County. On March 17th in the evening Tony arrived at Leslie and Michael’s with all the needed drawings.
We are now waiting for Howard County to approve the plans and give us the go ahead.
Waiting, Waiting, Waiting…
[huge_it_gallery id=”4″]


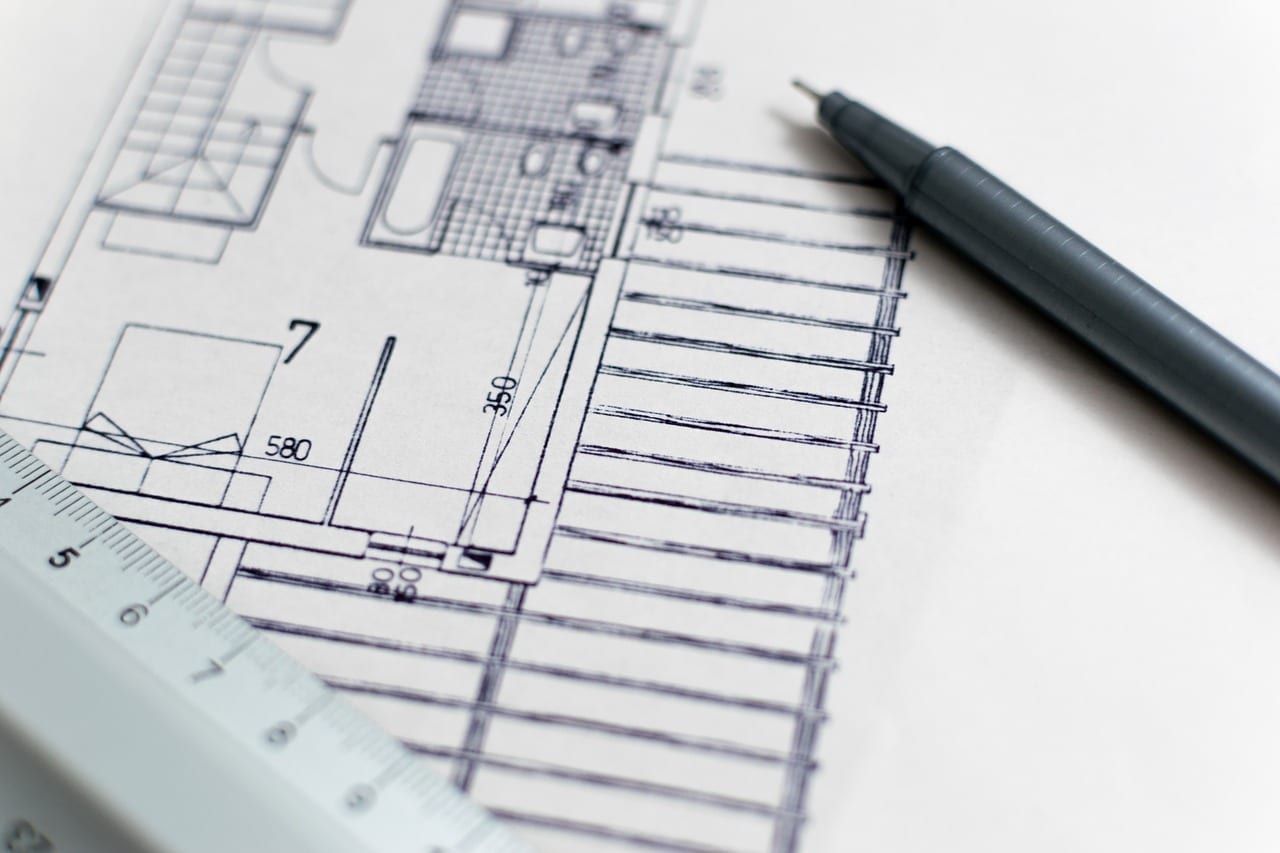
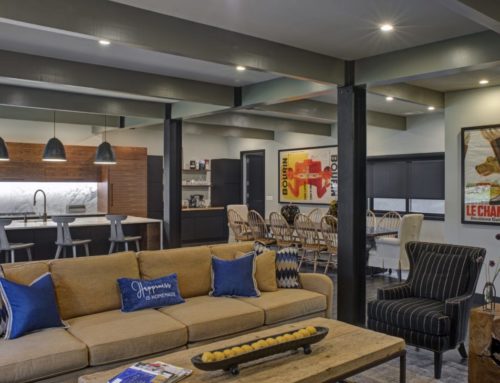
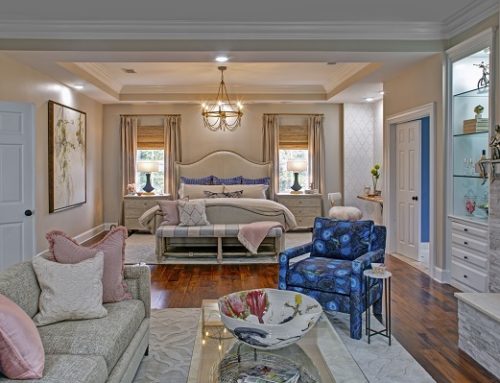
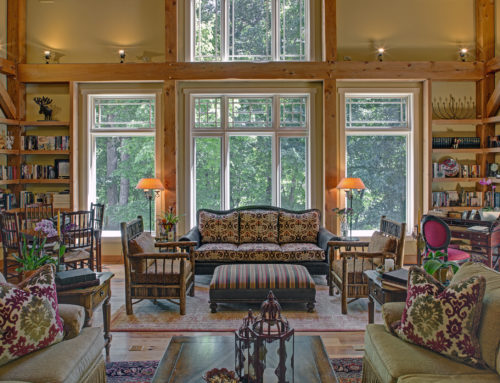
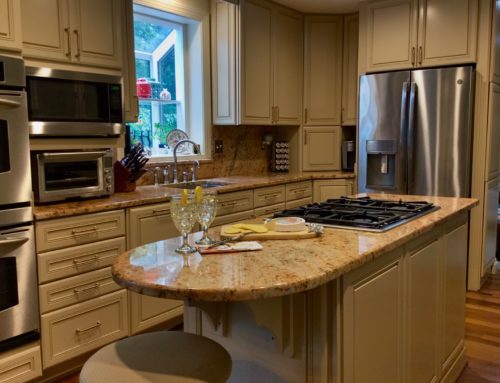
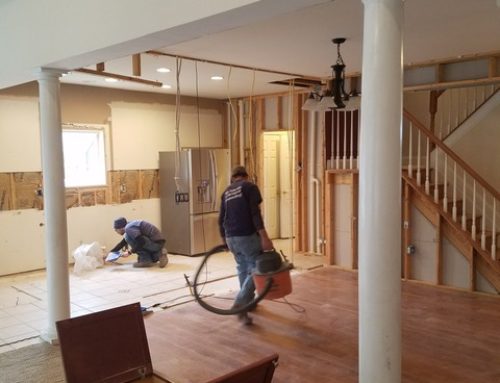
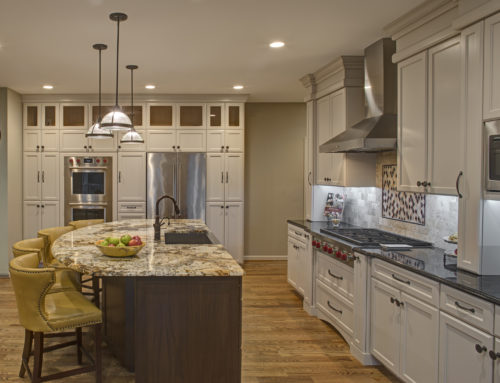
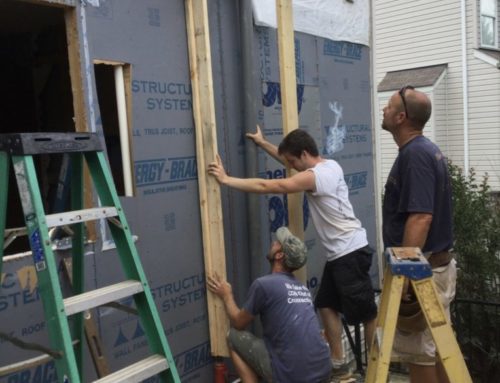
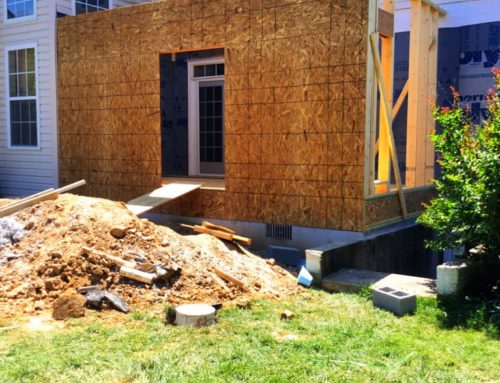
Leave A Comment