And the story goes on…
Leslie and Michael have been without a kitchen for well over a month. And as of yesterday no powder room too.
But let’s go back to mid June. With the kids away at camp it was time to open the house to the great outdoors. The kitchen wall needed to come down along with the family room wall to create that beautiful open floor plan we are striving for. But first the Master Bedroom on the second story above had to be braced with metal beams and supports. This turned into an all day affair!
By 4 PM the mission was accomplished with no cracks in any ceilings. Not even a nail pop! And the weather cooperated too. It was a good day!
With the walls down tarps went up to keep the outside out (sort of). Now on to opening up the other walls and ceiling in the existing kitchen down to the studs. Why? It’s time to run the plumbing, electrical, and come up with a lighting design for this new, much larger, kitchen.
But first we visited the granite yard… my candy store. Leslie and Michael met me June 27th. Our goal was to find a strikingly dramatic granite for the island. I had the cabinet and quartz (going on the perimeter cabinets) samples with me along with the beautiful tile for the splash. After narrowing it down to 3 slabs we came up with a winner! But, the tile splash was not working. The color was off and I knew I needed to reselect. Even though the splash was to be installed over the quartz counter the look was not right anymore. A few days later I met with Leslie and showed her another tile. With their approval on the tile I needed to make on more stop. The granite slab was already purchased by the fabricator. So off to Mt. Airy I went with the new tile and cabinet samples. It’s funny how the second choice is usually the best choice! The new tile looked wonderful with the granite. Whew!
My foreman on the job, Matt, drew on the sub flooring in the kitchen where the new kitchen cabinets will be including the island. This is crucial in terms of placement of ‘work’ lighting, ‘table’ lighting, ‘ambient’ lighting and pendants. Do we go with 2 pendants or 3? Should they be straight across the island or on a curve to mimic the counters? And it was about this time that my plans for skylights over the kitchen table were not to be. The line of the roof extending from the new screened porch took up more space then was previously anticipated. My original thoughts for lighting in this space will have to be adjusted. Leslie and I met with the electrician July 7th. We wrapped things up in an hour. Leslie was very excited!!
Then the old wood floors came up…what a mess.
Before the new “stain in place” floors are installed Leslie, Michael, and I needed to get the wall colors decided. We are seeing a light at the end of the tunnel!
Leslie thought she might like to have wallpaper in the powder room…good idea! With wallpaper books and my paint deck in hand I arrived to their house and used the huge stacks of unfinished wood planks as my desk. The wood floors arrived but needed to ‘acclimate’ for several days to the space where they will be laid to expand or contract before installation.
After pursuing several different “looks” Leslie chose a beautiful color for the kitchen walls that will compliment the granite and splash rather then contrast. We needed to think about the family room walls as well. With the wall down between both rooms and the family room wall color (a pretty sage green) not changing where do we end the green and start the kitchen color? The new backwall of the kitchen runs right into the family room.

I decided a wide piece of molding running vertically down the wall where the kitchen ceiling starts was the answer. This new molding will be painted the trim color and act as a ‘divider’ between the 2 rooms thus allowing 2 paint colors.
With the walls painted and the wood floors installed a stain for the floors needed to be chosen. Because the floors shouldn’t be walked on after the stain process and the odor is quite strong we recommended Leslie and Michael take a little vacation. With their son (their daughter is still at camp and Silo is at the kennel) Michael and Leslie took a week off from the ‘construction zone’ and left the stain choice up to me. After choosing, I had a Facetime call with them for their approval. Can you pick which one we chose?
The floors are being stained now and cabinets go in next week! My next blog will be the big reveal! Stay tuned… it’s going to be gorgeous!


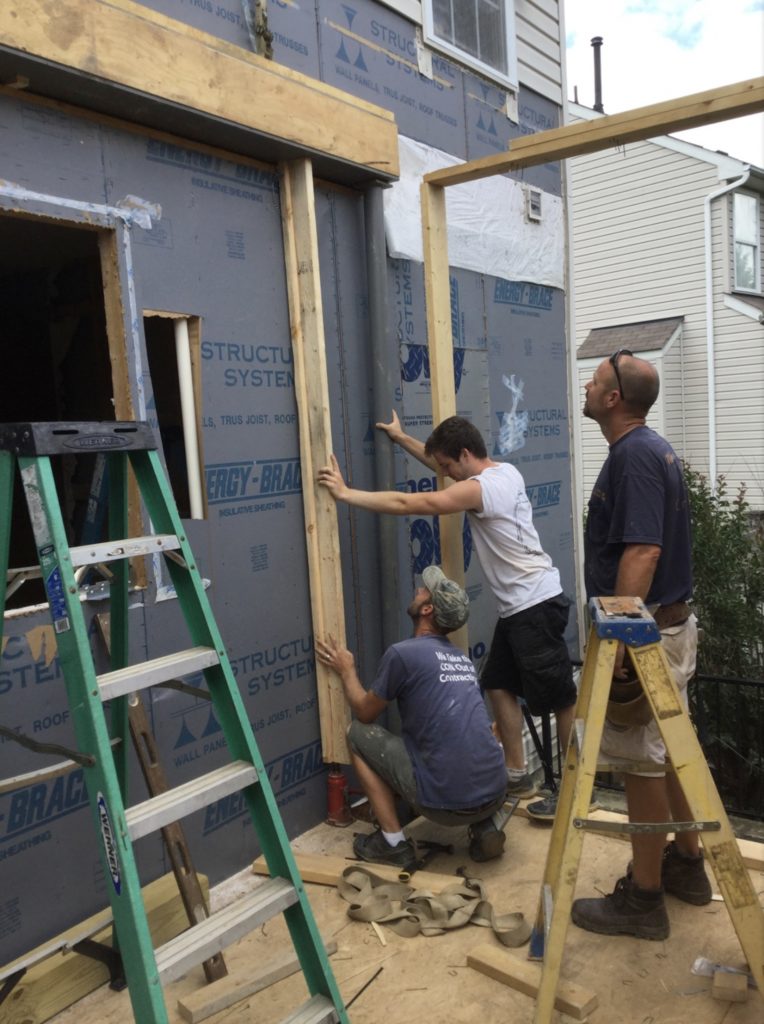



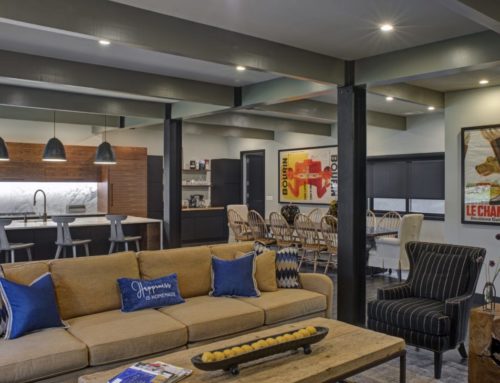
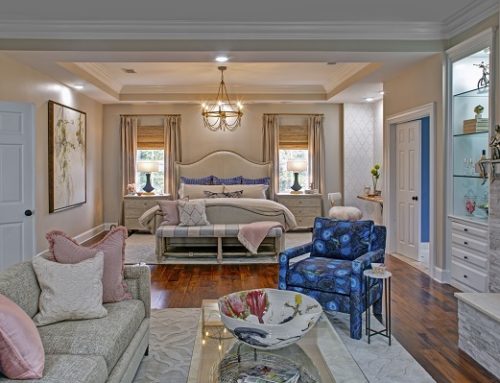
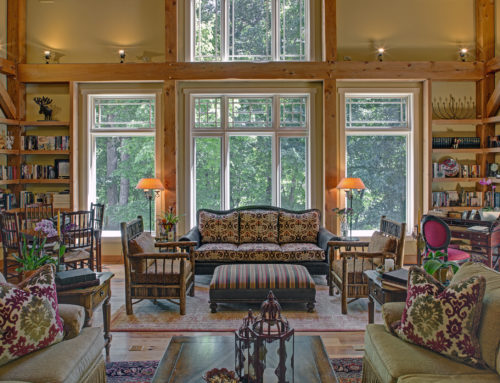
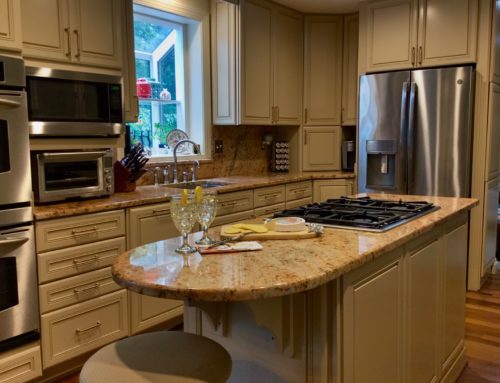
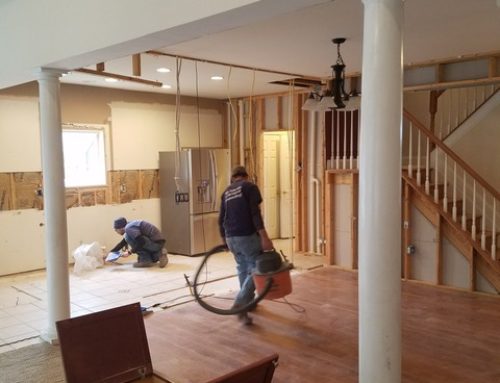
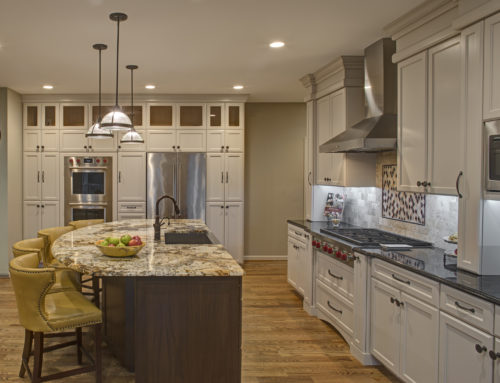
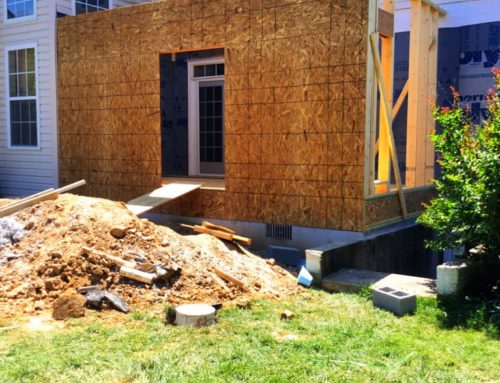
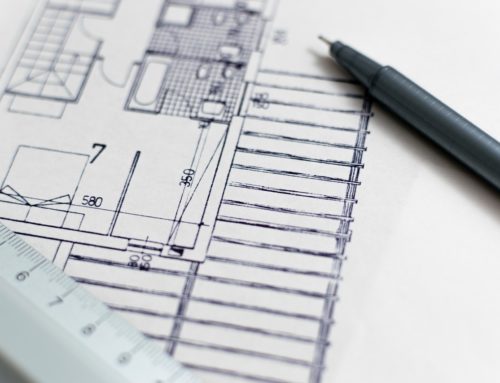
Wow- sounds the kitchen will be gorgeous!